A few months ago I received a call from a young lady wanting to purchase a Casa Vilora Interiors gift certificate for her mom for Christmas. Her mom had just purchased a new home, and was a bit overwhelmed by all the projects she wanted to get done, specifically her living room.
After finally meeting with her mom last week for the initial in-home consultation, I could see why this living room was such a sore point for her.
The room is large 18′ wide by 24′ deep (roughly 450 square feet), with vaulted, beamed ceilings. It opens up to the kitchen and breakfast room and has great views of the backyard. It sounds like a really awesome space, and it is, but the dilemma is that the room had multiple focal points
The room has a very large stone fireplace that faces you as you walk in from the foyer, a TV nook that is on an adjacent wall, two large french doors on either side of the fireplace, great ceiling beams and a small doorway into the room from the foyer. Can you see why she was a bit overwhelmed? These are all great architectural elements (maybe with the exception of the small doorway), but there lies the challenge – How do you arrange furniture to take advantage of both focal points, and still make the room feel warm and welcoming?
She has a large family, so maximizing seating was high on her wish list. The fireplace doesn’t get used that much (this is Houston ![]() ), but because of the large scale of the stone façade, which runs from floor to ceiling, and a raised hearth, we can’t just ignore its existence. Since it’s the first thing you see as you walk into the room, we needed to be intentional about the fireplace.
), but because of the large scale of the stone façade, which runs from floor to ceiling, and a raised hearth, we can’t just ignore its existence. Since it’s the first thing you see as you walk into the room, we needed to be intentional about the fireplace.
The room is used mainly for watching television and entertaining, so the TV wall is our main focal point
Here are a couple of scenarios that I came up with
Option 1
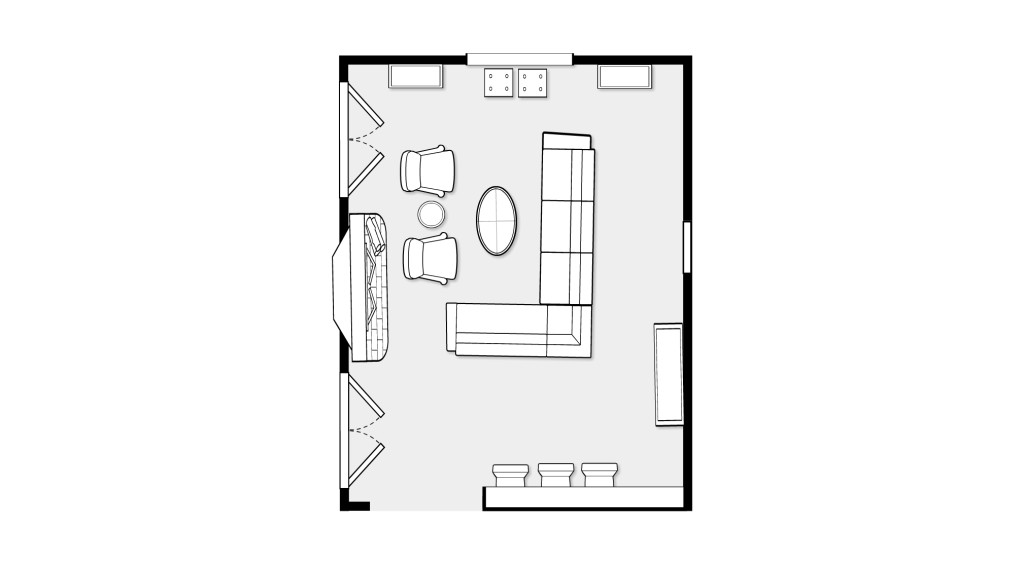
In option 1, I am recommending bringing in a large sectional. I honestly avoid sectionals as much as possible when designing rooms. They are not as flexible as sofas and chairs. In this case a sectional works perfectly to minimize the depth of the room, while still providing tons of seating.
I also stay away from arranging a sofa or loveseat with the back facing the entrance into the room. In this scenario, the sectional is low enough to not be too much of a visual barrier, and the doorway is so small that only a small part of the back of the sectional is visible when walking into the room.
The two chairs by the fireplace, I am recommending as swivel chairs. That way they can be turned around easily to enjoy a fire (if there ever is one ![]() )
)
Because of the boxy-ness of the sectional, I am recommending an oval shaped table or cocktail ottoman. A circular shape will add some visual softness.
I wish I could show pictures of the room now, but the TV wall is kind of weird, with what used to be a TV niche, that was walled over by my client. The TV wall now has two different surfaces (drywall and a heavily grained wood veneer) that need to become more cohesive. I am recommending two glass front cabinets that will help to pull things together on that wall, and add some storage to the room. There are also two small ottomans on casters placed below the wall mounted TV, that help to visually anchor the wall, and provide extra seating for the grand kids
Option 2
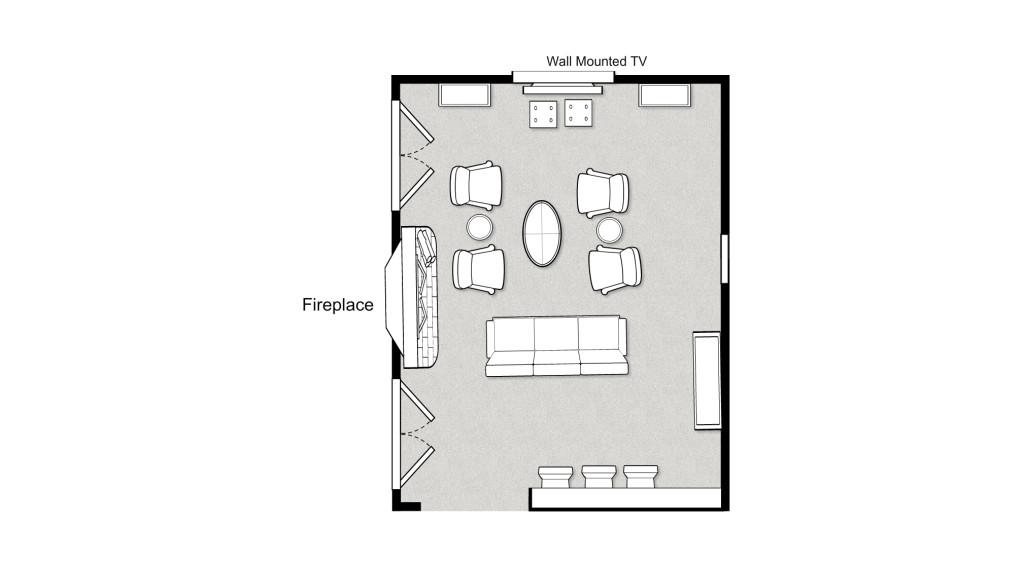
Option 2 has the sectional replaced by a sofa and 2 chairs. In this arrangement, you are not walking into the back of a sofa. However, there is slightly less seating than the sectional option
Option 3
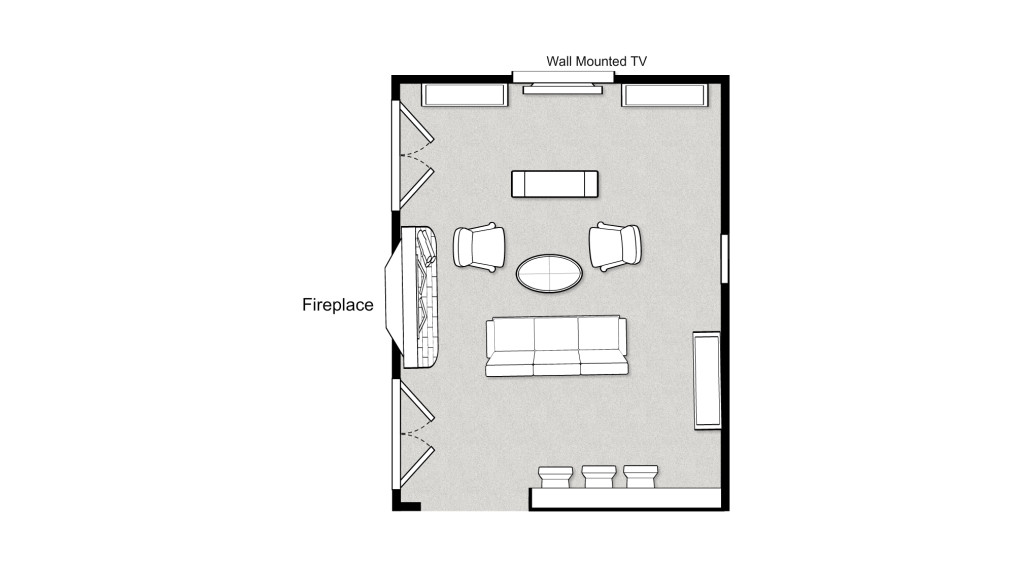
In this option, just a sofa two chairs and a backless bench. it does open up the space a bit, but not sufficient seating.
Option 4
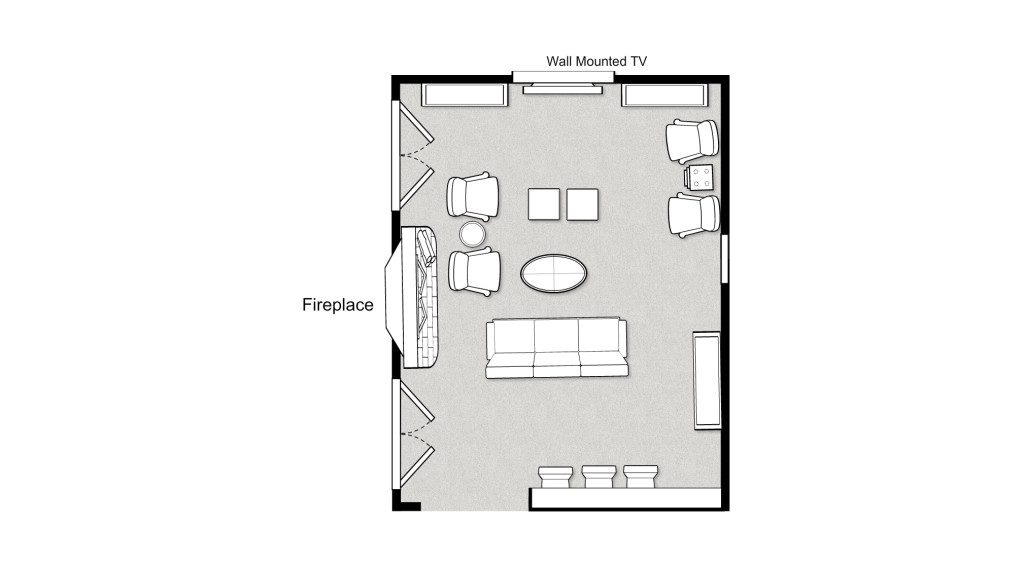
I like this option because it has two separate seating areas -One main area in the center of the room and a smaller area near the TV wall. This is great for when they entertain
Here are some tips to keep in mind when your room has two focal points
- Combine them. Placing a TV above a fireplace works for some people. Be careful that the TV isn’t hung too high. That can cause neck aches
- Figure out how you will use the room and which focal point will get the most use and arrange your furniture with it as the primary focal point
- Arrange the largest pieces of furniture to face the main focal point. You can draw further attention to the primary focal point, and de-emphasize the other focal point, by adding pops of color in art and accessories
- If your focal point is a window, adding the right drapery fabric will draw your eye to it
- Create multiple seating areas in a large room. Use the largest pieces around the main focal point, and create smaller seating arrangements. Keep proper traffic flow in mind
- Try using light weight and flexible furniture, like swivel chairs and ottomans where appropriate
- Your focal point can be a fireplace, windows leading out to great views, TV, an interesting architectural element or even an art piece
- Make sure the scale of both focal points are consistent.
- You can tie the two focal points together by finishing them in a similar manner. For example adding wood paneling to both walls like this example by Rehoboth Beach Home Builders Echelon Custom Homes

Here is a great example of working with two focal points by Laura Burton Interiors
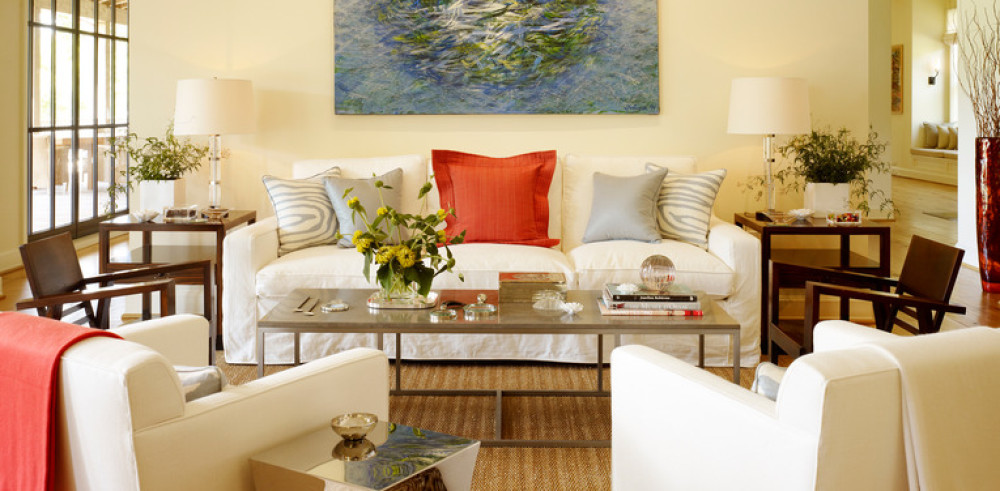

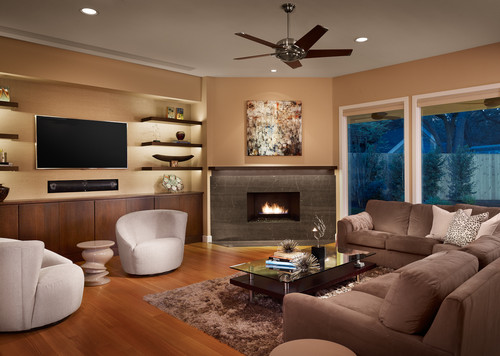

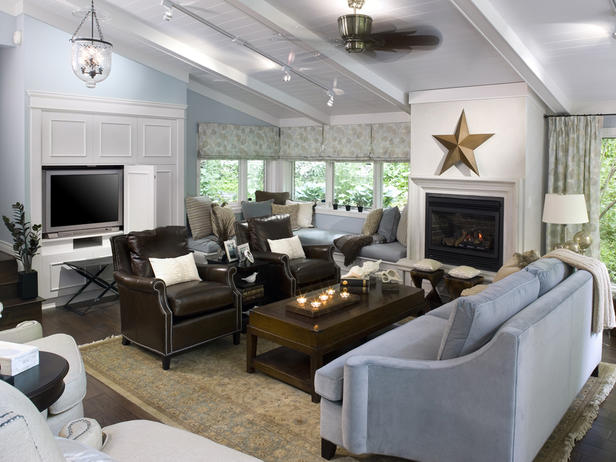

Thanks for sharing these beautiful rooms. As always, best when “form follows function.” This certainly holds true in rooms with two focal points.
Great service you provide and very creative ideas. Your article is very timely as well, as we will soon be moving in to our new home with a ‘multi focal point room’ of our own.
Great post! Having two major focal points on opposing walls can be a challenge. Doesn’t always work but these solutions handle it nicely.
You are clearly amazing at what you do. I love reading your posts every day!!!
I always have a hard time when I’m rearranging furniture. I usually try to plan it out and have some sort of layout before I do it, but I always end up changing things around as I go. I guess it also doesn’t help that I’m the type of person that loves changing the room around ever so often.
Thank you for sharing i love option 1 that would be my choice.
Oh what brilliant ideas! We are looking at a few different houses for when we move. And some of my favorites have two focal points in the livingroom and I have been really wondering how to pull that off. I LOVE option #2!
Thanks for sharing these pictures! We try to have a main focal point in each room!
I live in a cottage, so there is not much room. Our focal point in our living room is an issue for me. We have a brick wall, which is a huge mantle for our fireplace. My hub put our big screen tv directly in front of our fireplace, so now our fireplace is not visible.
I actually have a room..it’s my living room. I can never make it look the way I want it too..maybe I just may need you to do a makeover.
My living room looks nothing like your sketches, maybe thats why things don’t seem to flow. I am totally rearranging things tonight. Thanks for the detailed pics.
Awesome Blog!
Thanks Linse!
So many interesting ideas. Now I just need a bigger budget for redecorating!
I’d probably focus on the TV as I’m guessing that will get a heck of a lot more use. The arrangement that makes most sense for that is probably how I’d pick if I were the homeowner.
This is one of the hardest things for me to do. I usually have the furniture against the perimeter of the room because I second-guess myself any other way.
My dream is to one day have a large loft space and these tips will definitely come in handy.
You seem to be very educated designer.
A lot of the designers can’t draw anything.
Haha! That’s the first thing you learn in design school
We have two focal points in our family room and it really makes the room more cohesive. I have seen huge houses with several focal points in one room.
Thanks for sharing great tips! I like the first option. Would like to see the pohotos of the final decoration.
You’re welcome Ave! This client hired me just for the planning and sourcing part of her project. She will be implementing this on her own so I may not see the finished room. Sometimes clients will call me back to complete it for them or send me pictures. If that happens, I’ll certainly share them
I have had such a hard time deciding how to decorate my living room. This really helps me look at some great options.
I’m really starting to get addicted to your blog. Thanks for the great tips! This is so important, especially if you’re like me and live in a small apartment
That’s so nice of you to say Beth! Thanks for your loyalty
Pretty nice post. I just stumbled upon your designs and wanted to say that I have really enjoyed surfing around your post. So awesome option there..
Thank you and welcome to my blog! I hope you find some inspiration here!
Great info! I often wondered about furniture placement. My hubby and I can never agree on that.
I love it when good design looks great from any angle! Great blog topic!
Thank you Juanita!
If I was rich, I’d fly you out here to help me.
You don’t have to be rich Amber!
Thanks for the tips. Every year or so I like to re-arnage the furniture just to get a new feel and look in the room.
That is very good tips to know. I actually didn’t know that putting the tv too high would be a bad move. Thanks for sharing!
Thanks for the tips. Definitely would share this to my mom.
Thank you for the tips, these are lovely way to re-organized the room!
What fabulous designs! We need to hire you when you come out to California sometime to fix up our home! You do such beautiful work:)
These are some great tips. I actually have a long living room like this and it gives me some decorating insight into it.
I am not one who uses sectionals either. I had one years back and found it to be hard to clean around and move when I needed to. I love some of the designs that you came up with and hope that your client was happy with one of them.
If it were me I would definitely go with option #1. I actually have used a chair to separate visually my entrance from my living room (I live in an apartment)-it works perfectly. Thise rooms in the pics are all really nice.
I LOVE that you have gave her more than one option to choose from! I think the sectional idea would look great!
Thank you for your comments!
It is sometimes hard to decorate a room, let alone when you have more than one focal point in the same room. I keep “redecorating” my office all the time because I can’t find the right place for anything. Thank you for your tips.
I like option 3 the best.. However this room looks like it would be very hard to decorate in with what she needs it for… I have always though a Fireplace should be a focal point, but she needs more seating room… So, I’m torn. Well done!
I so enjoy reading all the information you provide. I love to decorate, but lack time lately. I am struggling with a new layout for our family room.
What a great way to show your clients how to work their room.
I like the examples you put up. We have a couple of focal points in our library and when we first moved in, it was a challenge to decorate w/o things seeming too busy!
Those are all really great options, but I think I really like option 1 best. Then again, I like to change my mind a lot, so it’s great knowing I can move stuff around and still have my room look pulled together.
Wow – this is SUCH a useful post Veronica – I’ve never been sure where was best to place furniture – turns out it’s a real science! Thankyou
great room ideas i love how you can see so much from a center point
Fantastic tips – I have to admit I’m not the best at arranging furniture to make the most of a room x
Awesome!..thanks for sharing this fantastic tips. Your works really show’s what personality you have in..wonderful!