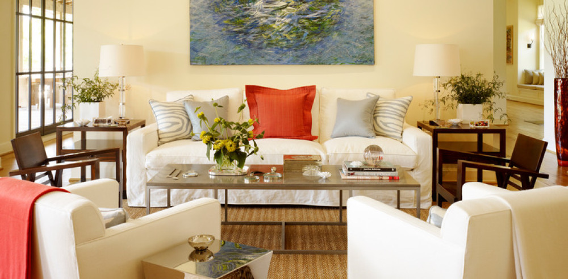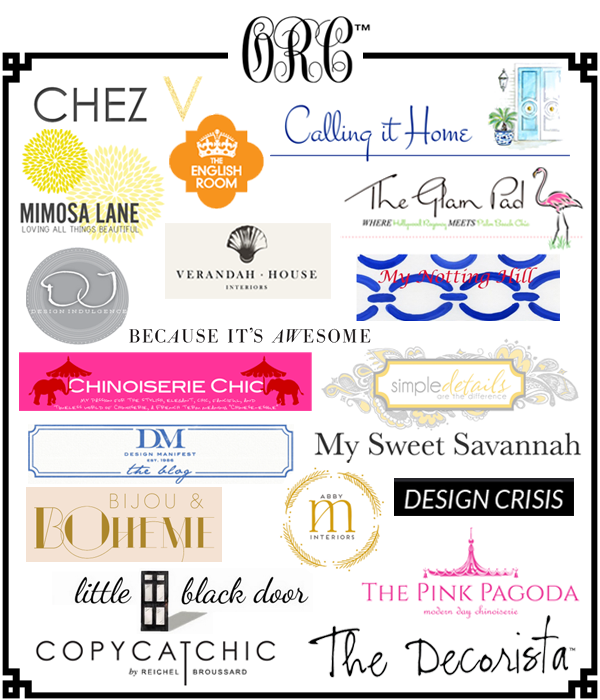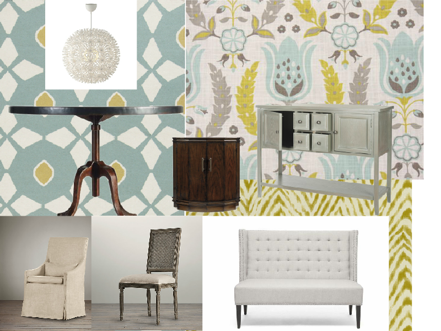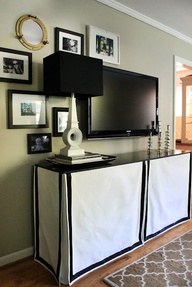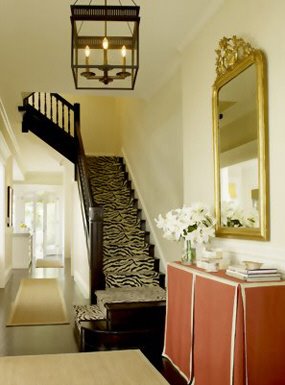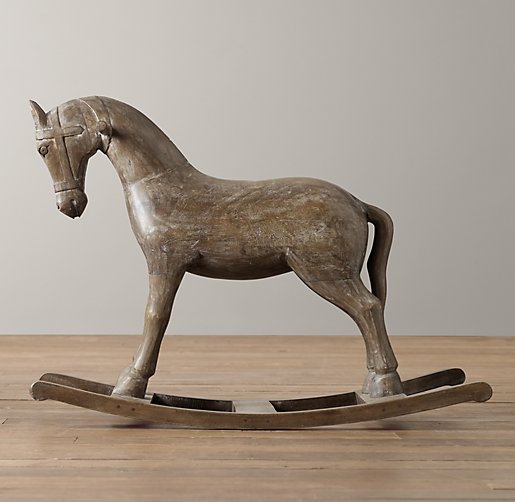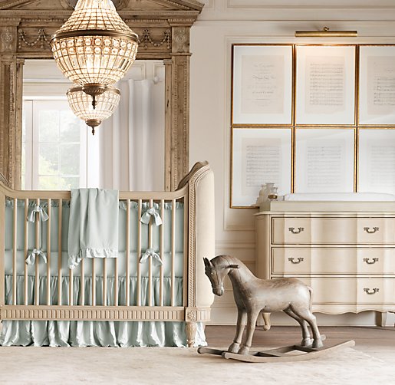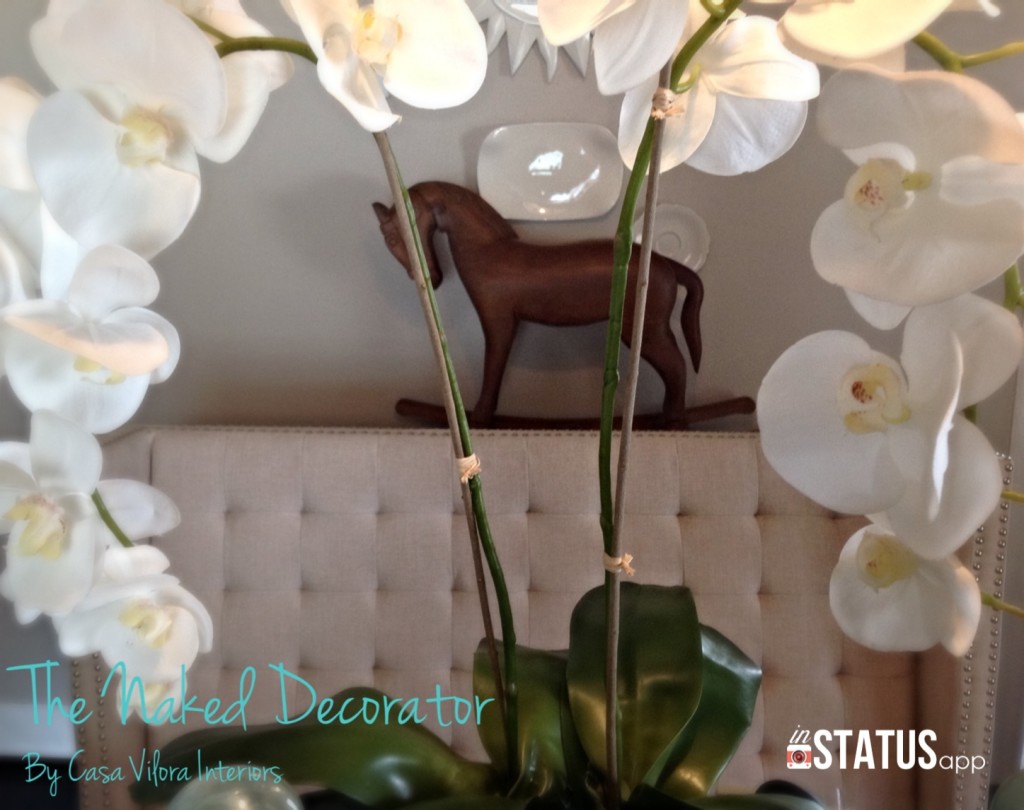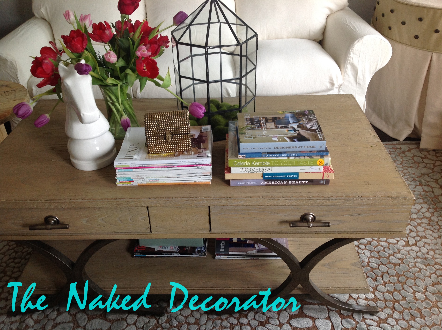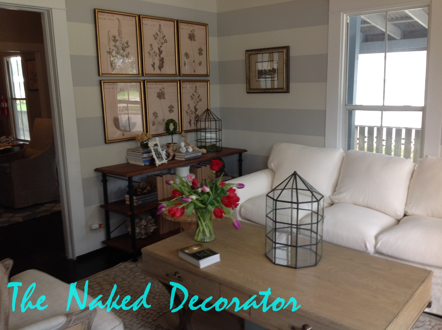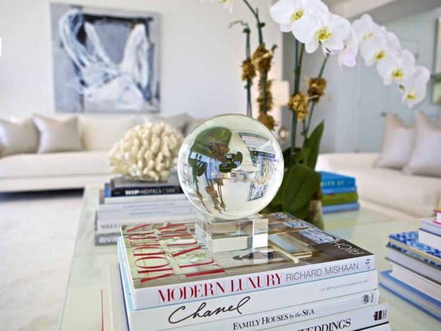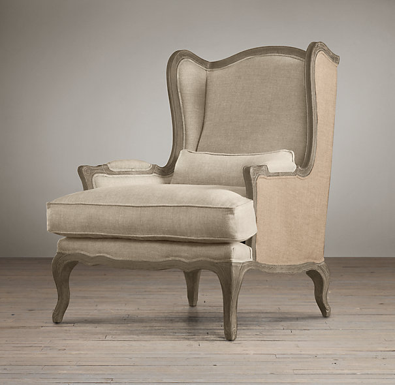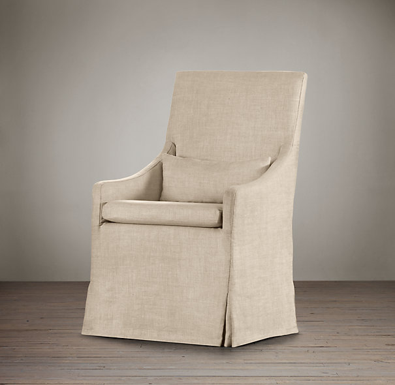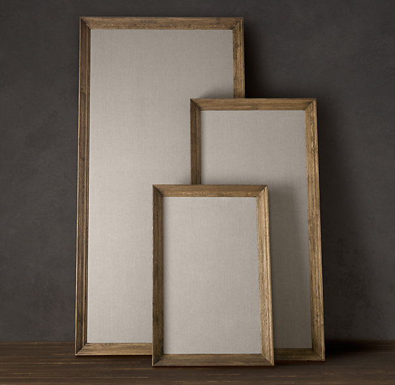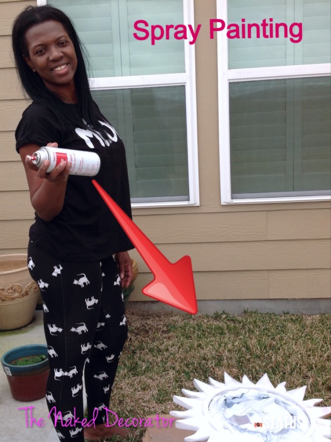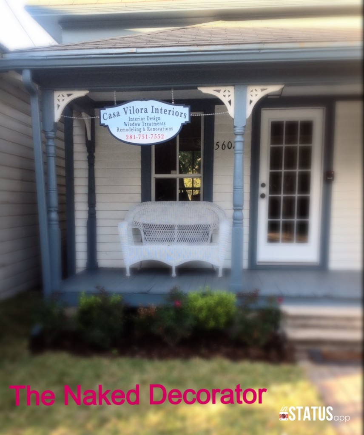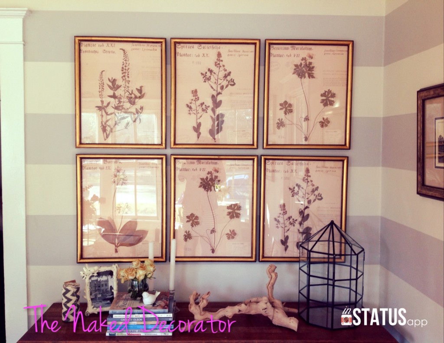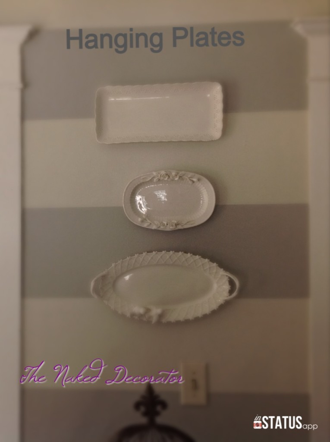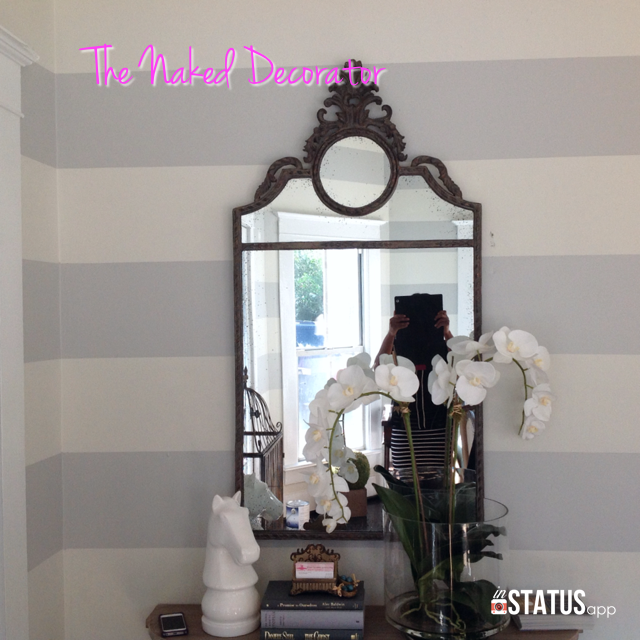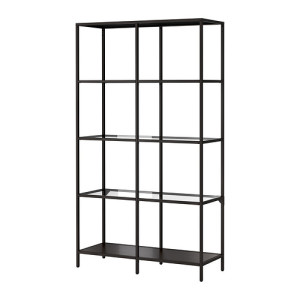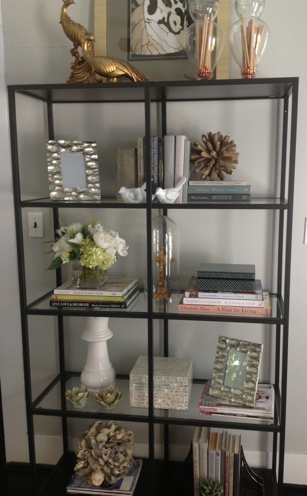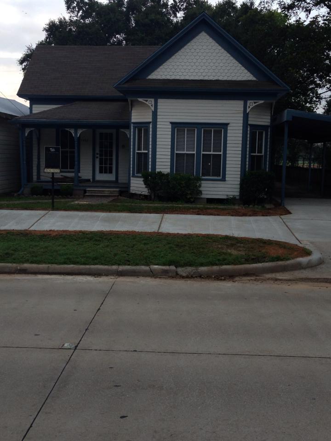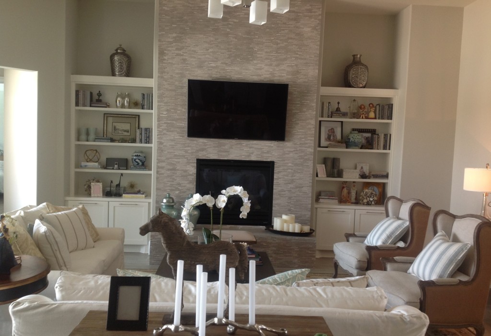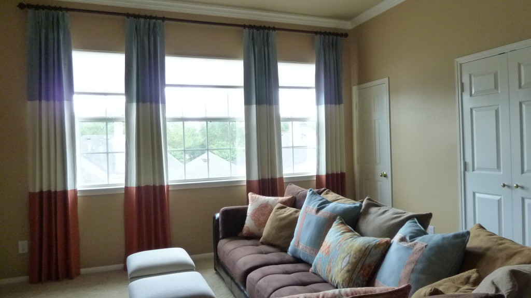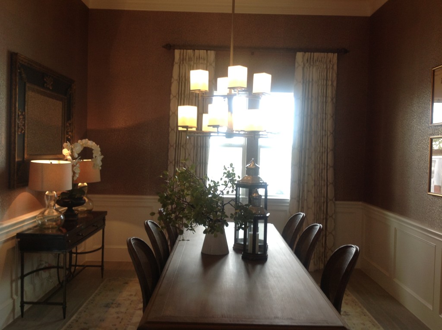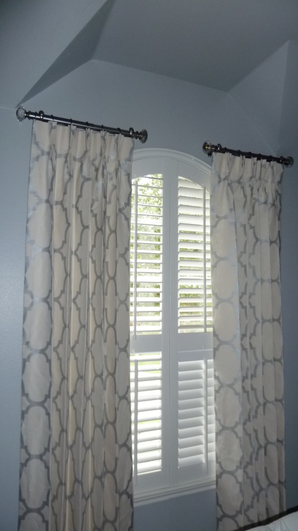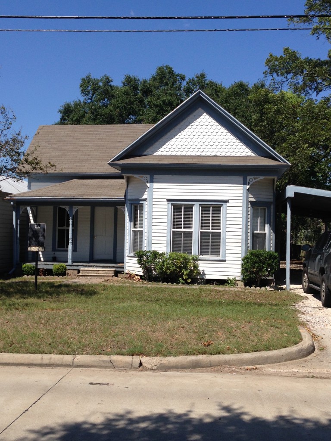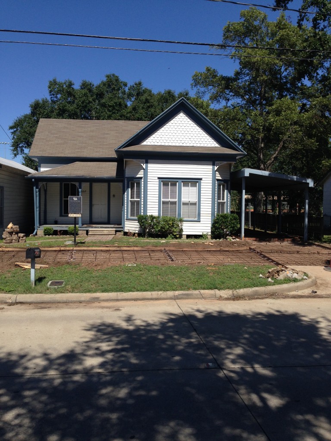Hello again and welcome to week 2 of the One Room Challenge. If you aren’t familiar with the ORC, please check out Week 1 to get up to speed.
I accomplished quite a bit within the last week. I identified all the pieces that I will be using in the room - Some I already owned and some I am in the process of purchasing.
Here’s the mood board showing all the pieces for the room. I was having issues removing the backgrounds from some of these pictures, but hopefully you get the idea of how these pieces will work together in the dining room.
As you can see it will be quite an eclectic mix with a common theme in the color scheme and the casual, comfortable feel of each piece. As a Designer, I appreciate so many different design styles. I always try to incorporate the things I love regardless of the style and period into one cohesive look. The result is a room with more personality and a collected feel versus a showroomy feel.
The only missing piece is a large console or sofa table to place behind the bench to fill in that awkward space (see floor plan below), but I was having trouble finding the right dimensions and for the right price. Those bad boys were getting quite pricey!! ![]()
Well, the solution to this dilemma was having a console built out of scrap wood and then adding a tailored box pleat skirt. Here’s what we came up with. It measures 60″W, 12″D and 35″H. The perfect size for what I need! I had a couple of shelves added so I can use it for storing items I don’t need on a regular basis.
This is what it will look like when it is all done (with different fabric of course).
See how pretty that is? And none will be the wiser about what is underneath the skirt!
So here’s what the room looks like now.
The chandelier is in, which many of you might be familiar with. It is the Maskros Chandelier from Ikea. These are some of the furniture pieces I already owned: the table, bench and arm chairs. The sideboard off to the right is a recent purchase and so was the area rug.
I think I got a lot accomplished! What do you think?
I am eager to see what the other Bloggers have been up to. You can check them out below, and the linking event here
Please come back next Thursday to see the progress of my dining room. You can click the icon below (also in my side bar) anytime to follow the progress of the One Room Challenge Studio Dining Room
Happy Thursday!
Be Inspired!
