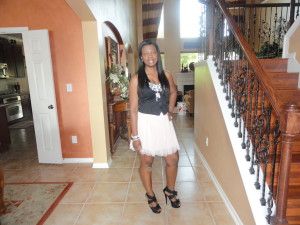It’s the start of another busy week of sourcing items for new clients, new consultations with prospective clients, networking events and meetings with Sales Reps. Wheewww! Busy is good 
I am working on the master bedroom suite for a great client for whom I am decorating most of their home, plus an investment property they are having built.
It’s an exciting time for my business, especially when you get to work with wonderful clients who wholeheartedly trust your abilities to creating the home of their dreams. I will be sharing professional photos when all the projects we are working on have been completed.
In the meantime, I am curious to know, which bed would you choose for this master bedroom.
Here’s a little bit about the project
My clients observe Feng Shui principles, and so the bed had to be either metal or the color of metal. They loved the look of an upholstered headboard, but not necessarily the tufted styles. The bedroom had to be a great blend of feminine romance and a bit of masculinity. A low footboard, if any because the husband is really tall. They love clean lines and an uncluttered look with soft colors in the gray family.
The backdrop to this bed will be a beautiful metallic gray damask wallpaper on cork, in a very tone on tone color scheme. The wallpaper is a great mix of elegance, romance and a tiny bit of rustic…..exactly their style.
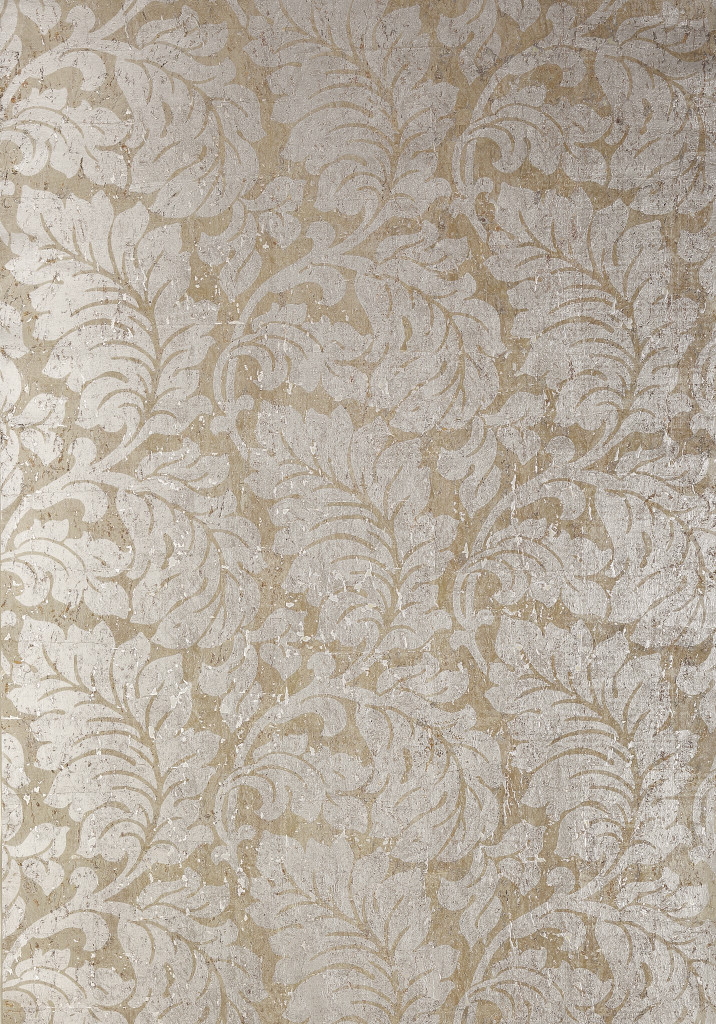
Metallic Damask on Cork Wallpaper
So which bed did we choose? Better yet, which one would you choose?
Here’s the lineup
First up is this beautiful bed from Stanley Furniture, available in two colors
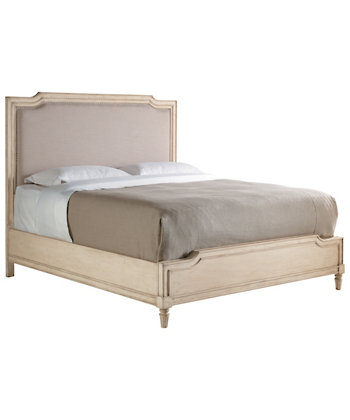
Source: Stanley Furniture
Next is this French inspired panel bed from Lexington
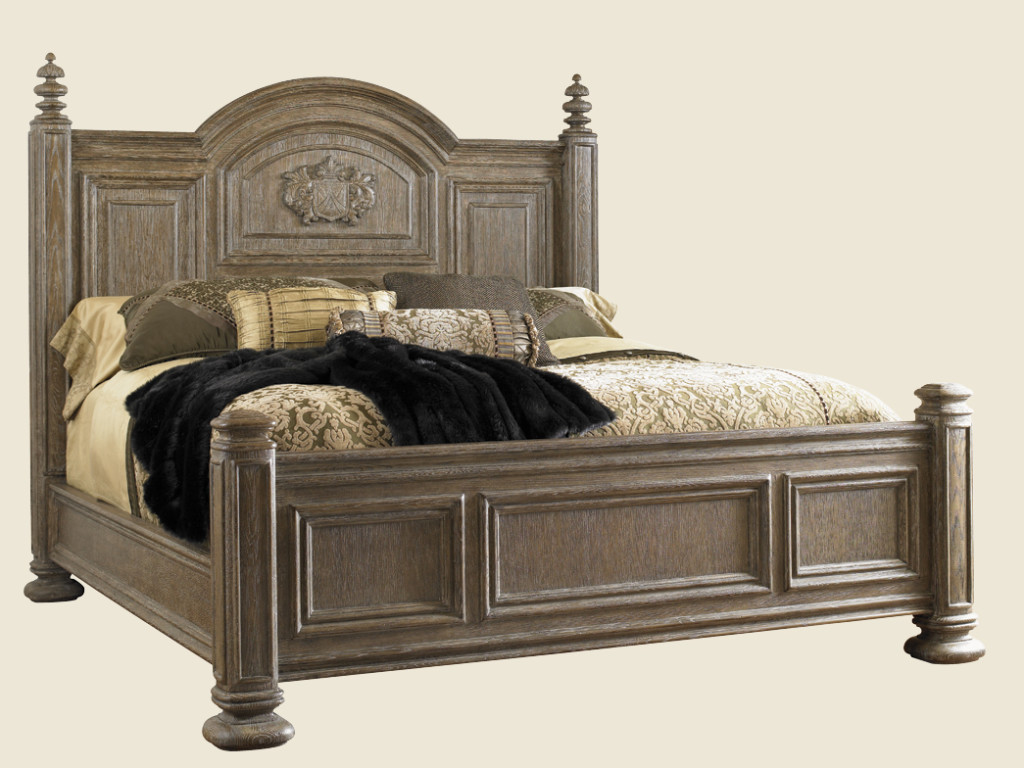
Source: Lexington Furniture
Next is this unique metal canopy bed from Oly Studio. Available in different finishes and fabric options
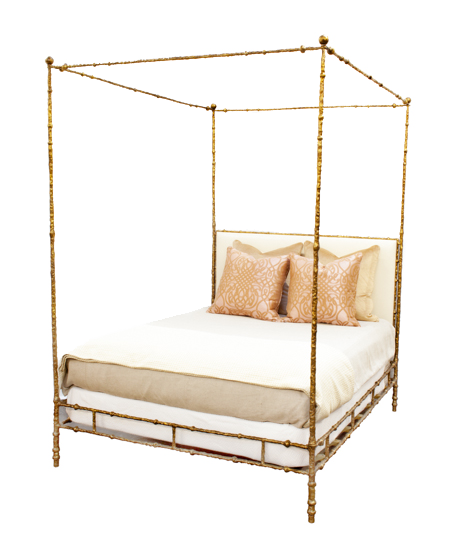
Source: Oly Studio
Next is this clean lined, yet rustic bed from Restoration Hardware. Available in several finishes and fabric options
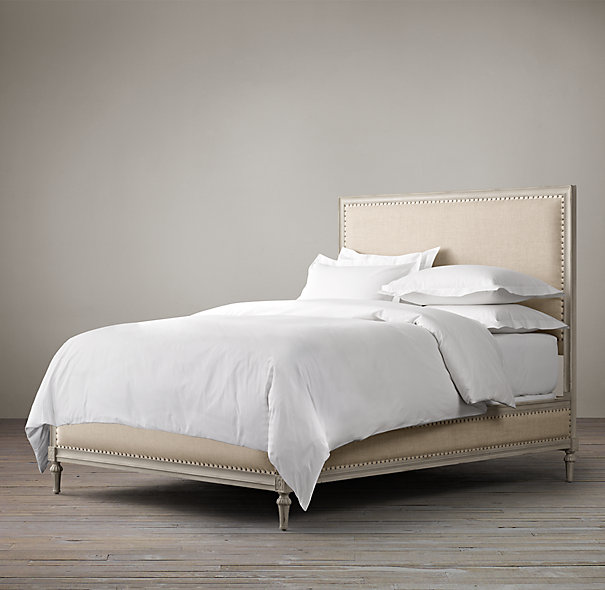
Source: Restoration Hardware
Next an upholstered headboard with nail head detail from Ballard Designs. Available in several fabric options
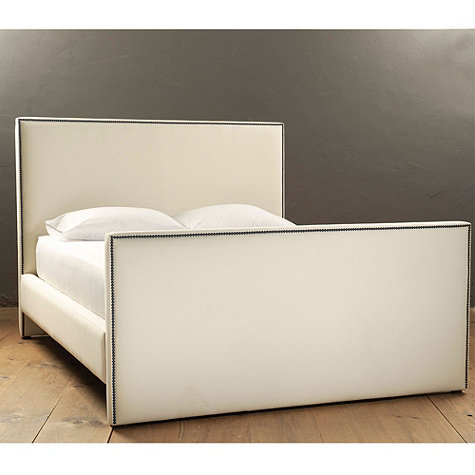
Source: Ballard Designs
And finally, this romantic French style bed from Restoration Hardware. Only available in the finish shown
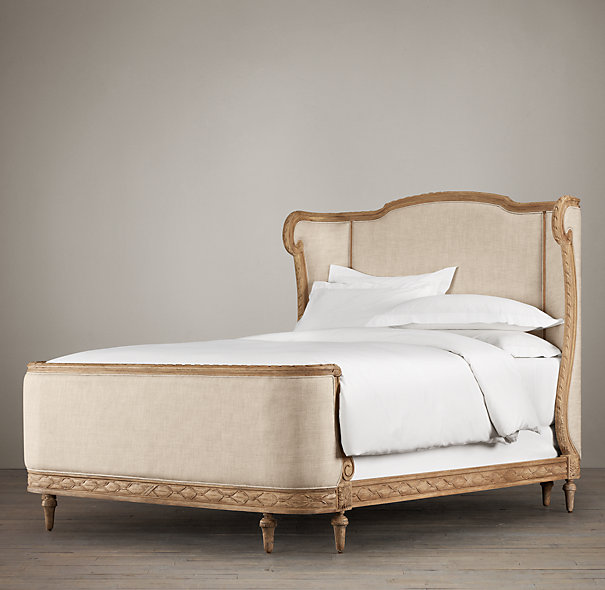
Source: Restoration Hardware
This king size bed, along with the wallpaper will be anchoring a very large wall that is over 21′ wide and 9′ tall. The bedding will be all white washed linen fabrics with a high thread count, and maybe 2 accent pillow shams pulling in the colors of the wallpaper. We are adding a long tufted bench at the foot of the bed. We are using two mismatched night stands – one is a large chest for his side and a vanity table for her side. A dresser will be facing the bed on the opposite wall and there will be a seating area by the windows. Of course window treatments will be added to complete the look of this master bedroom.
So, with all that said, put on your designer cap and tell us which bed would you choose to complete this master bedroom? Choose wisely 
We are just in the beginning stage of this master suite, but I will be sharing with you soon which bed we chose. And of course, pictures when it’s all complete 
Hope you all have a productive week!
By the way – I am #45 overall on Top Mommy Blogs and #1 for my category (Home and Garden). Thank you all for your votes so far and please keep voting by clicking the icon below

Happy Monday!
Be Inspired!

Veronica Solomon
Like this:
Like Loading...
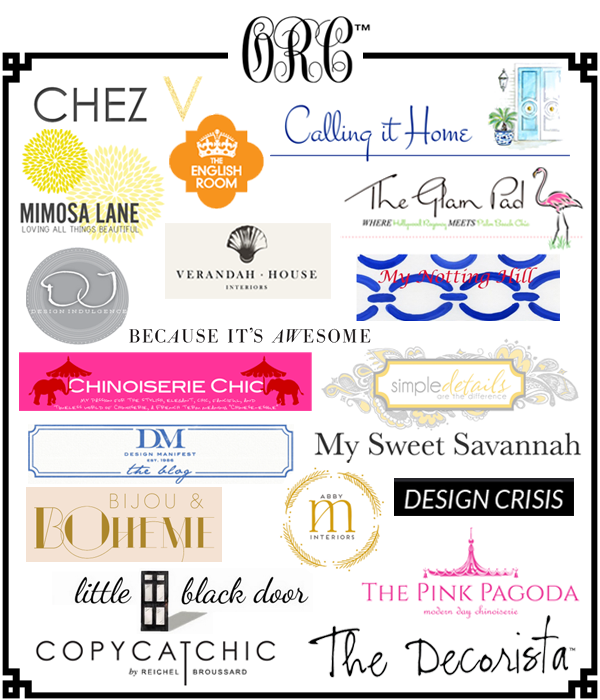
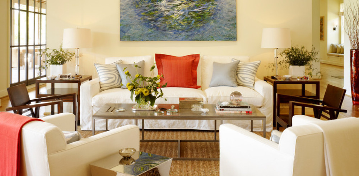
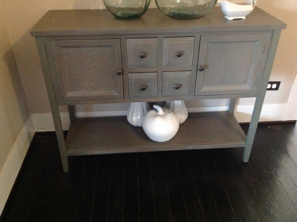

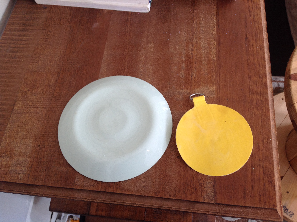
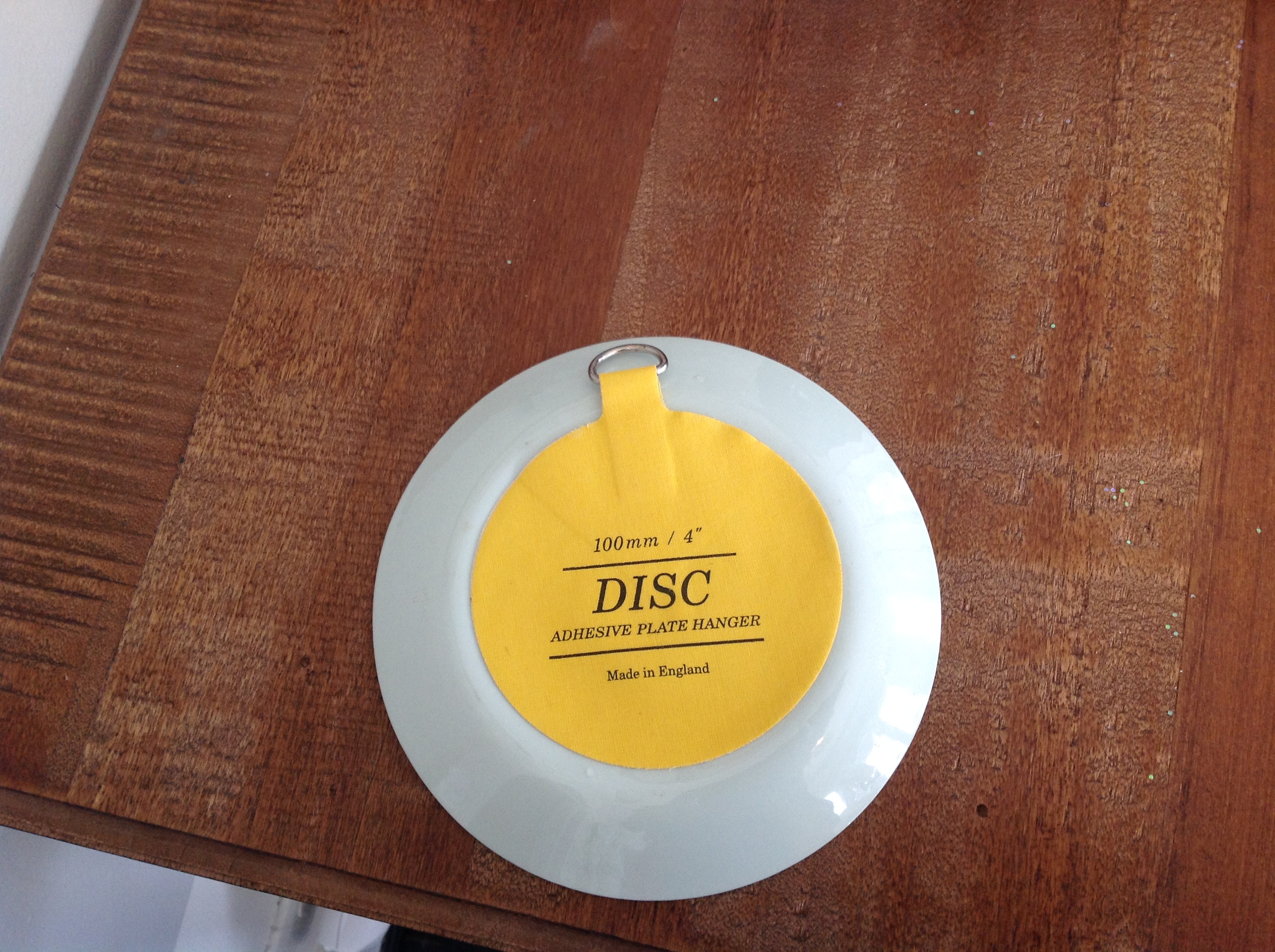
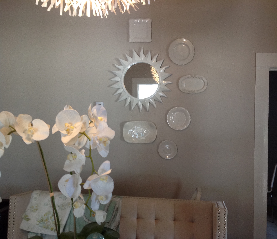
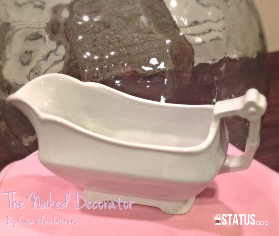
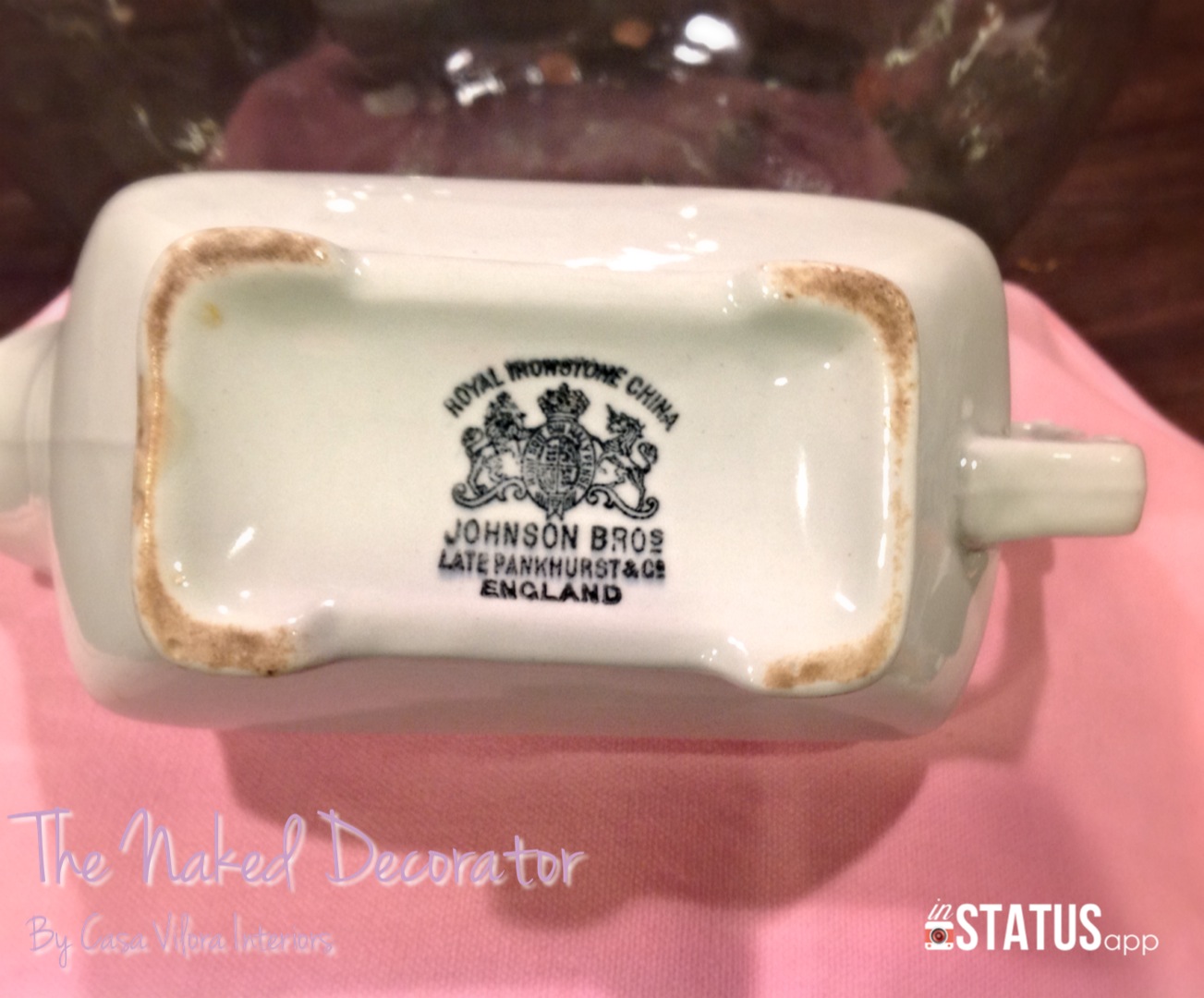
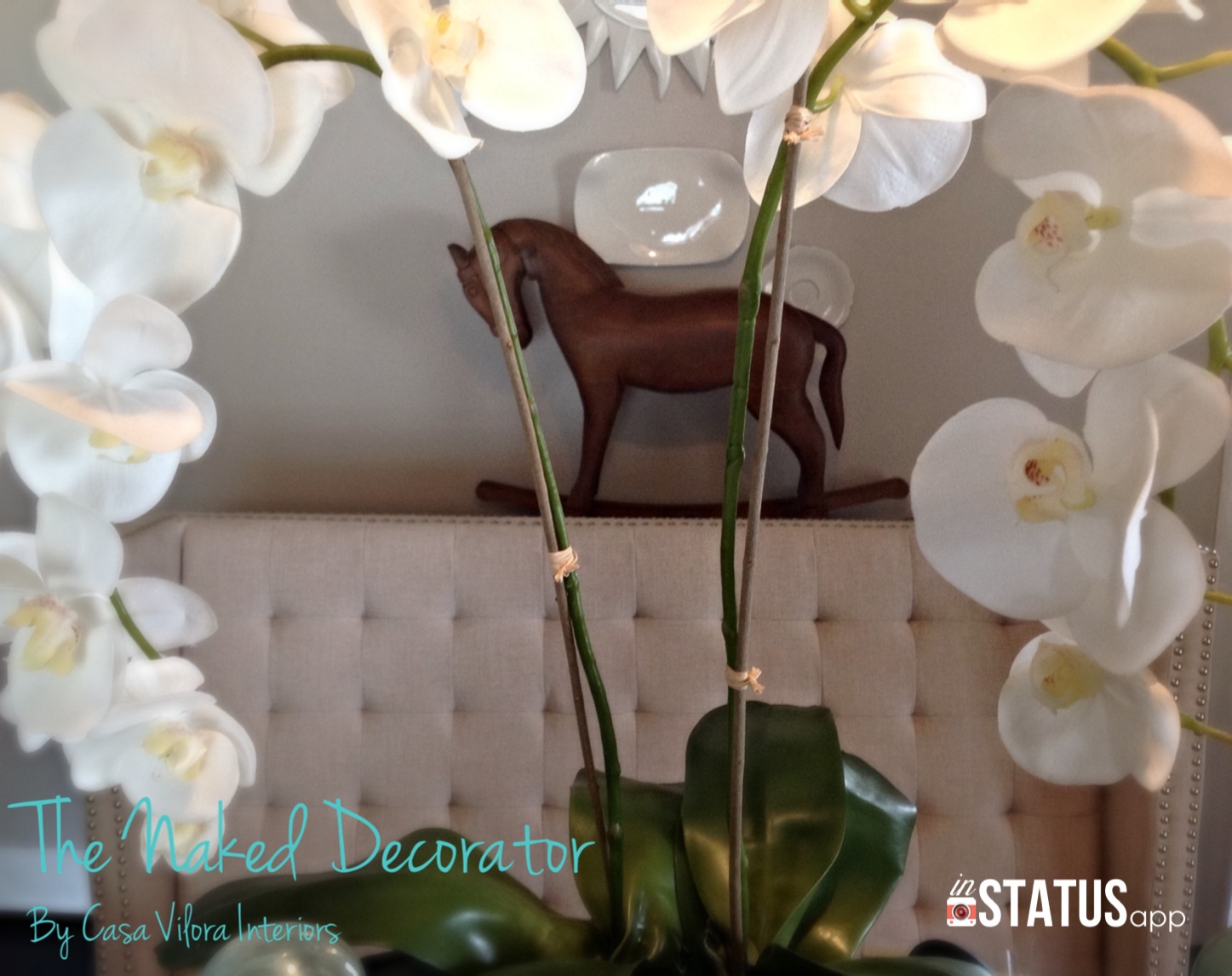
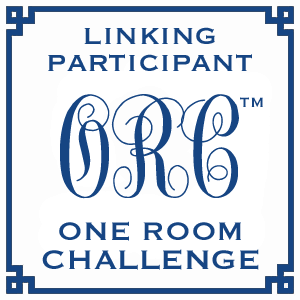

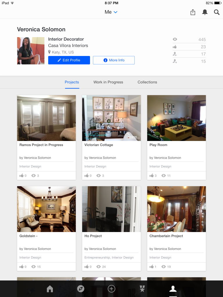
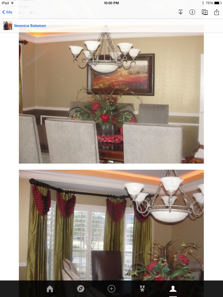
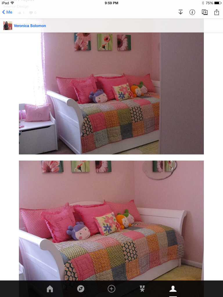
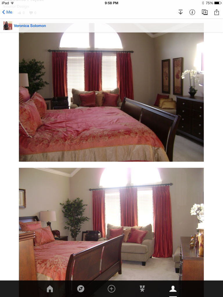
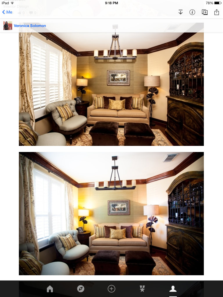

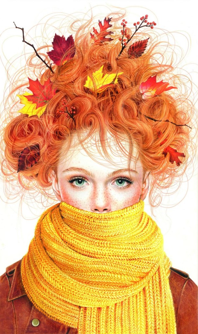

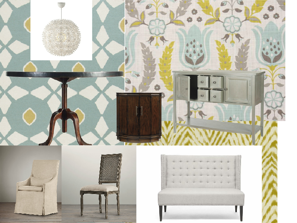


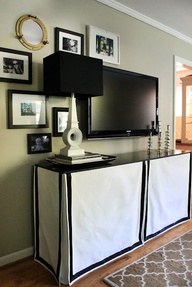
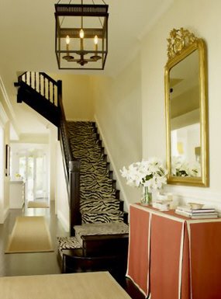


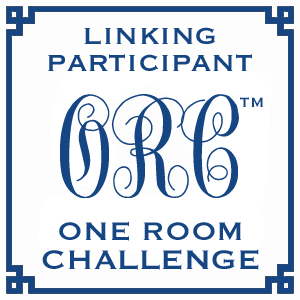
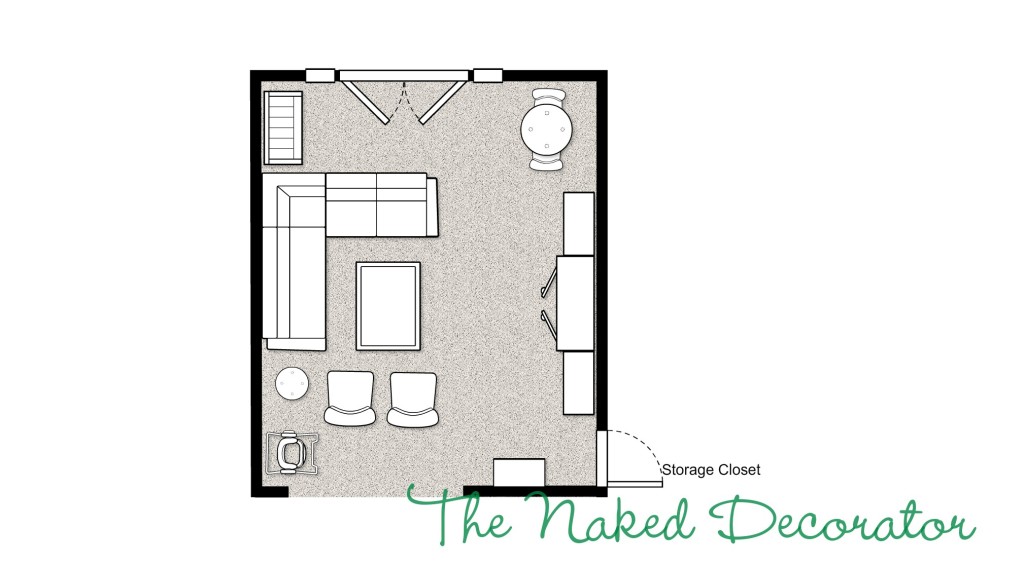
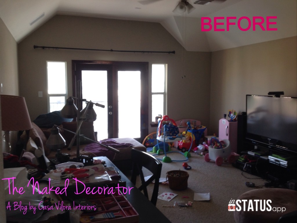
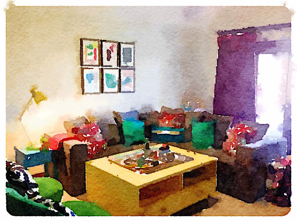
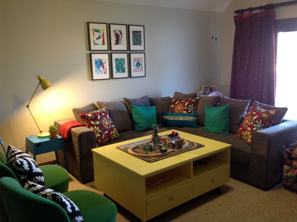
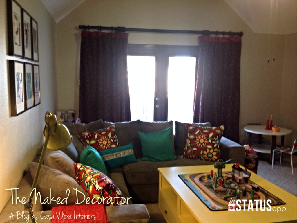
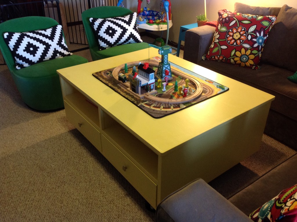
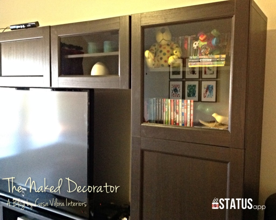
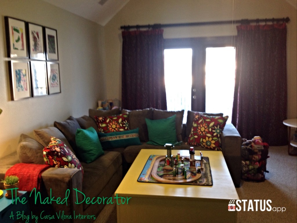
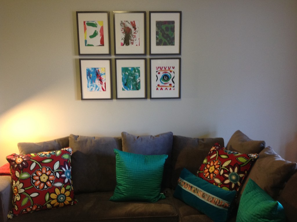








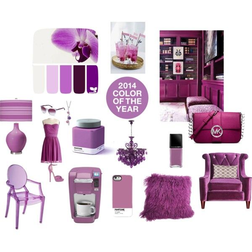
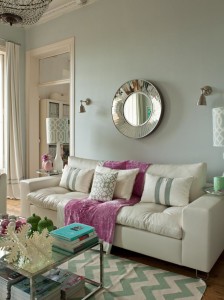
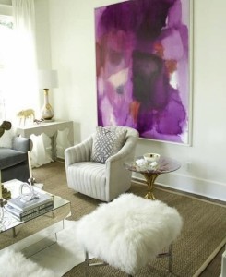
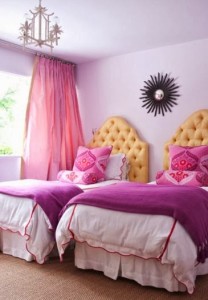
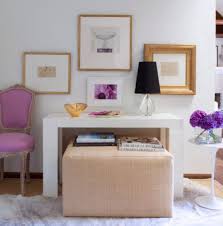
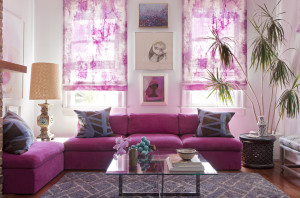
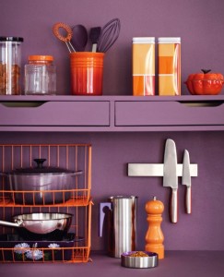
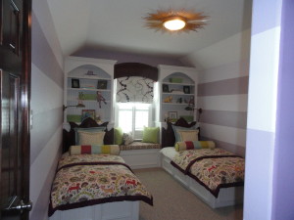
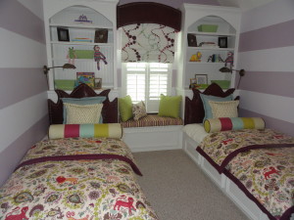
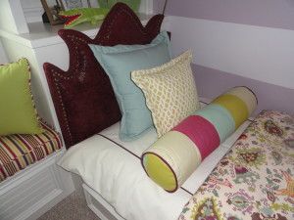
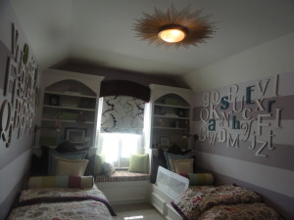
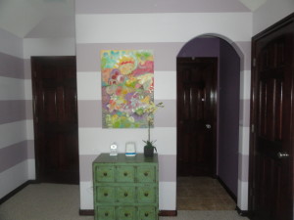
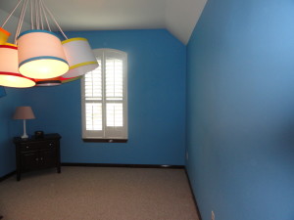

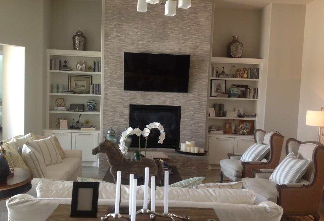
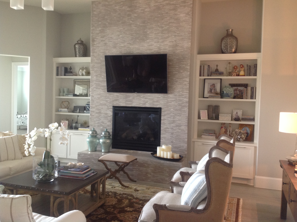
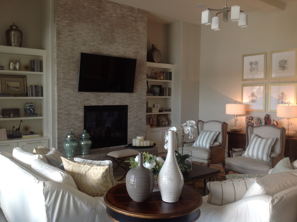


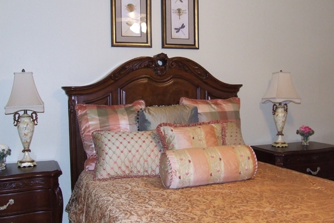
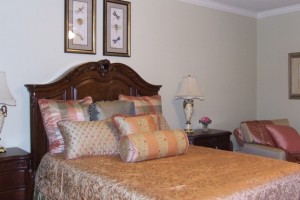
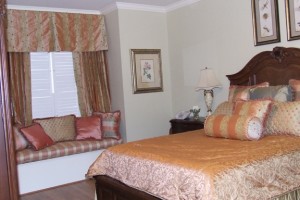
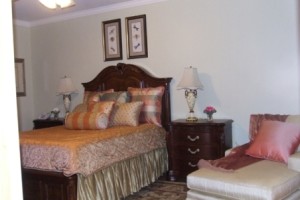
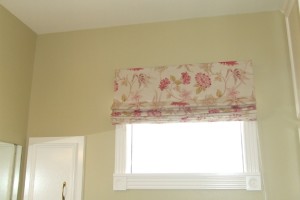
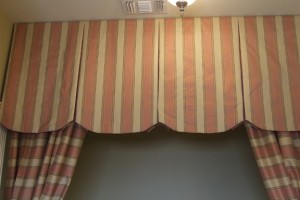
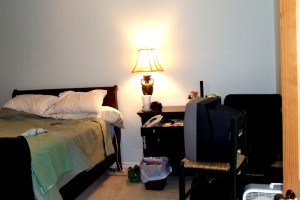
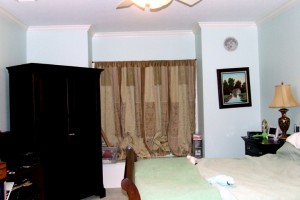


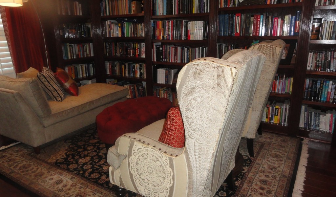
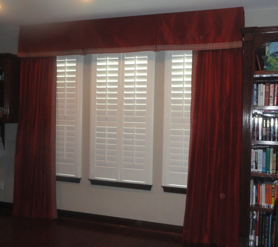
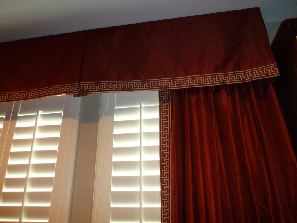
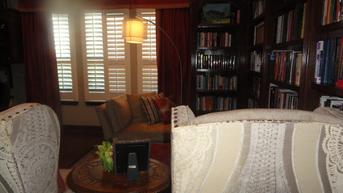
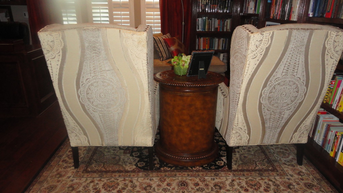
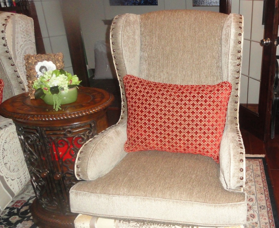
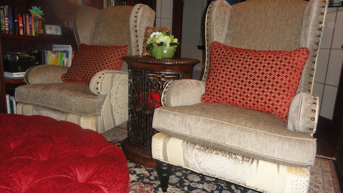
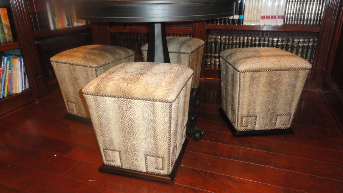

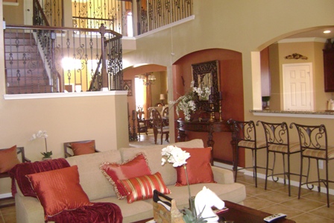
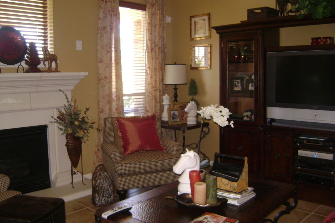
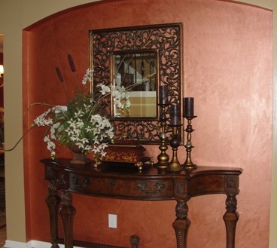 I created this vignette to break up the long hallway from the foyer to the family room. I did that red accent wall myself using a Behr metallic paint.
I created this vignette to break up the long hallway from the foyer to the family room. I did that red accent wall myself using a Behr metallic paint.